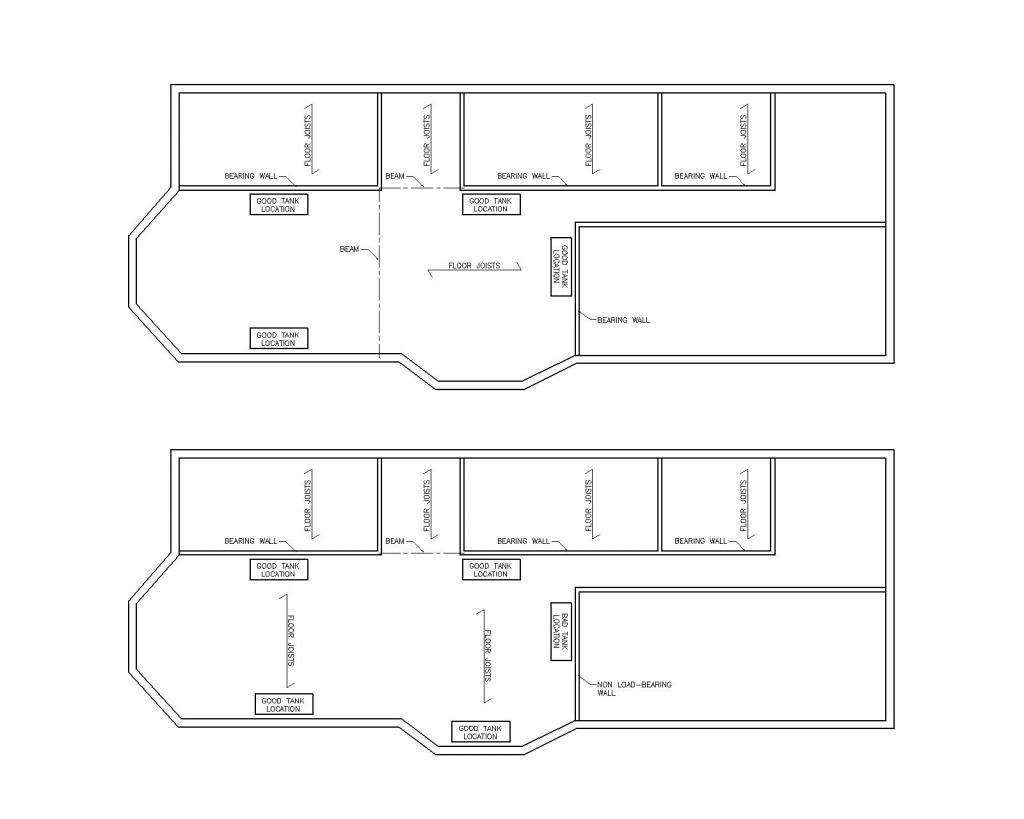Hello,
I'm in the process of planning/setting up my first saltwater tank. I was thinking of doing either a 75gallon or 90 gallon tank with a 29 gallon sump/refugium. I was also planning on building my own stand using the template that seems popular online.
My main question is whether or not this would be too much weight for my apartment? I live in Logan Square on the second floor of a two-flat. From what I've read, apartments can generally support up to 125 gallons depending on placement. I've emailed my landlord to see if he knew which walls were load bearing and if he knew the direction the joists ran, but I'm a little concerned that he'll just shut down the project b/c he won't have the information available. I thought about hiring a home inspector to come by and give advice, but I'm hoping there was an easier/cheaper way to figure this out.
Any advice will be appreciated.
Thanks.
I'm in the process of planning/setting up my first saltwater tank. I was thinking of doing either a 75gallon or 90 gallon tank with a 29 gallon sump/refugium. I was also planning on building my own stand using the template that seems popular online.
My main question is whether or not this would be too much weight for my apartment? I live in Logan Square on the second floor of a two-flat. From what I've read, apartments can generally support up to 125 gallons depending on placement. I've emailed my landlord to see if he knew which walls were load bearing and if he knew the direction the joists ran, but I'm a little concerned that he'll just shut down the project b/c he won't have the information available. I thought about hiring a home inspector to come by and give advice, but I'm hoping there was an easier/cheaper way to figure this out.
Any advice will be appreciated.
Thanks.


